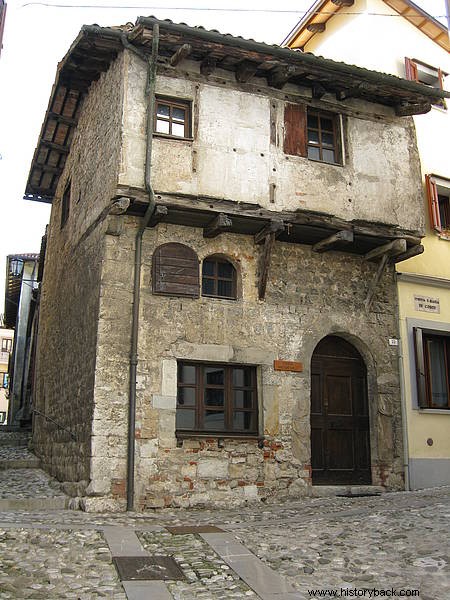
A typical medieval house. Usually the houses, in the Middle Ages, were on two floors
How a medieval house was made ?
An unambiguous and precise answer to this question cannot be given, as there were significant differences from one place to another and even within the same city, but in principle a medieval village was structured as follows.
Even in the '300 there was a certain difference between the city center and the suburbs , the first almost exclusive residence of nobles and wealthier traders, the second inhabited above all by small artisans and less well-off people.
Most of the houses of the time consisted of two floors connected to each other by a wooden staircase; the bedroom was located above, while the kitchen and living room were located downstairs, usually separated by a wooden partition.
Many merchants lived and worked inside real "shop houses", or residence and shop in the same environment (https://www.pilloledistoria.it/9682/medioevo/mercato-botteghe-nel-medioevo).
The furniture it was made up of a few pieces, more valuable for the rich, more rustic and "in the best" way for the poor, which nevertheless fulfilled, for both, an almost purely practical function rather than an aesthetic one; the bedrooms they were particularly sparse, almost always consisting of a large common bed and in a chest which was used to store clothing and linen.
The higher-end houses usually overlooked the main streets and were often distinguished, also, by the beautiful entrance with portico; in the courtyard the fountains were located to do laundry , while the garden, the woodshed and the stable they were the most functional parts of the entire house, environments that did not always appear, especially all together, in the most popular houses.
